 Crib Creative
Crib Creative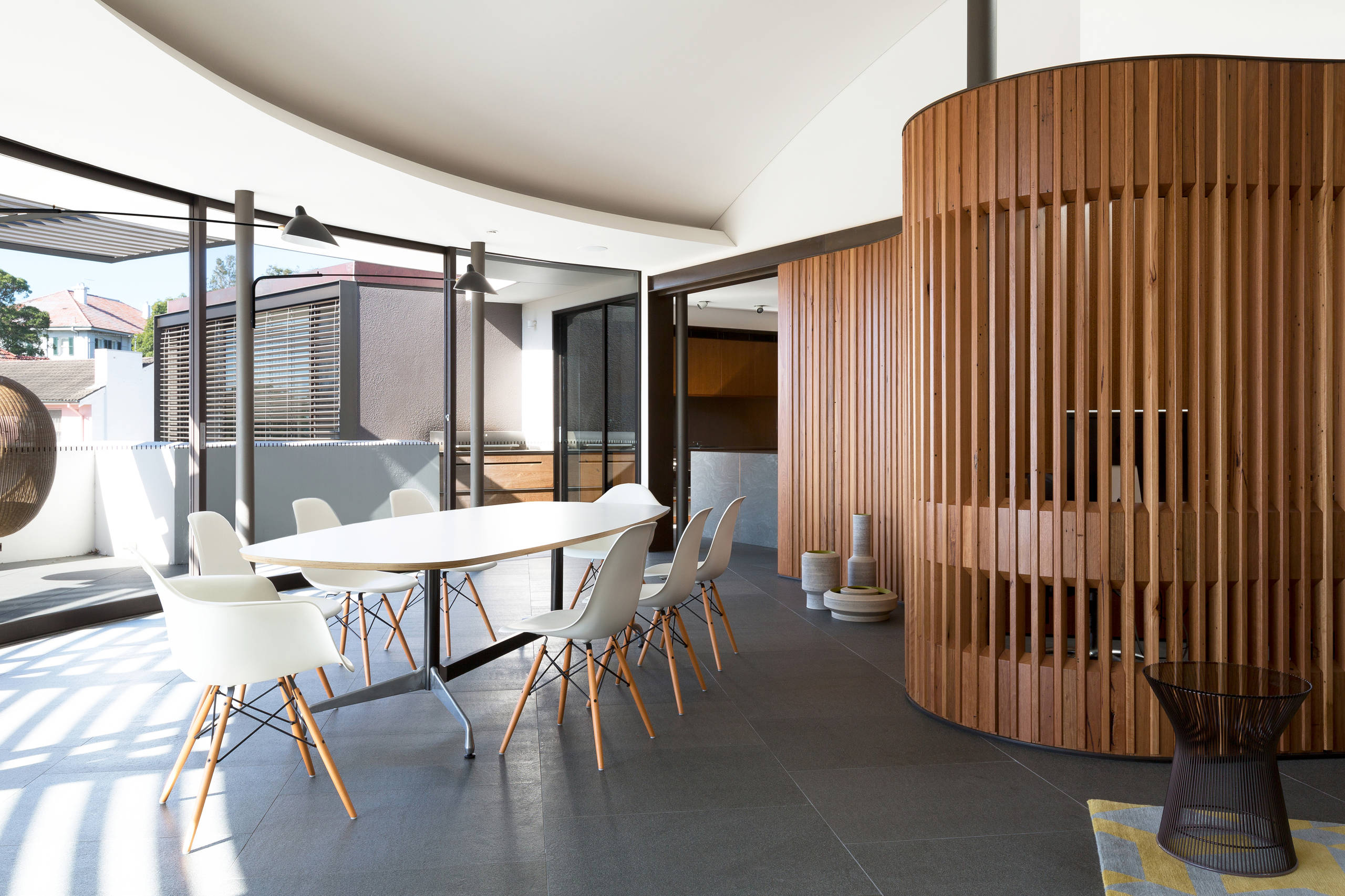 User
User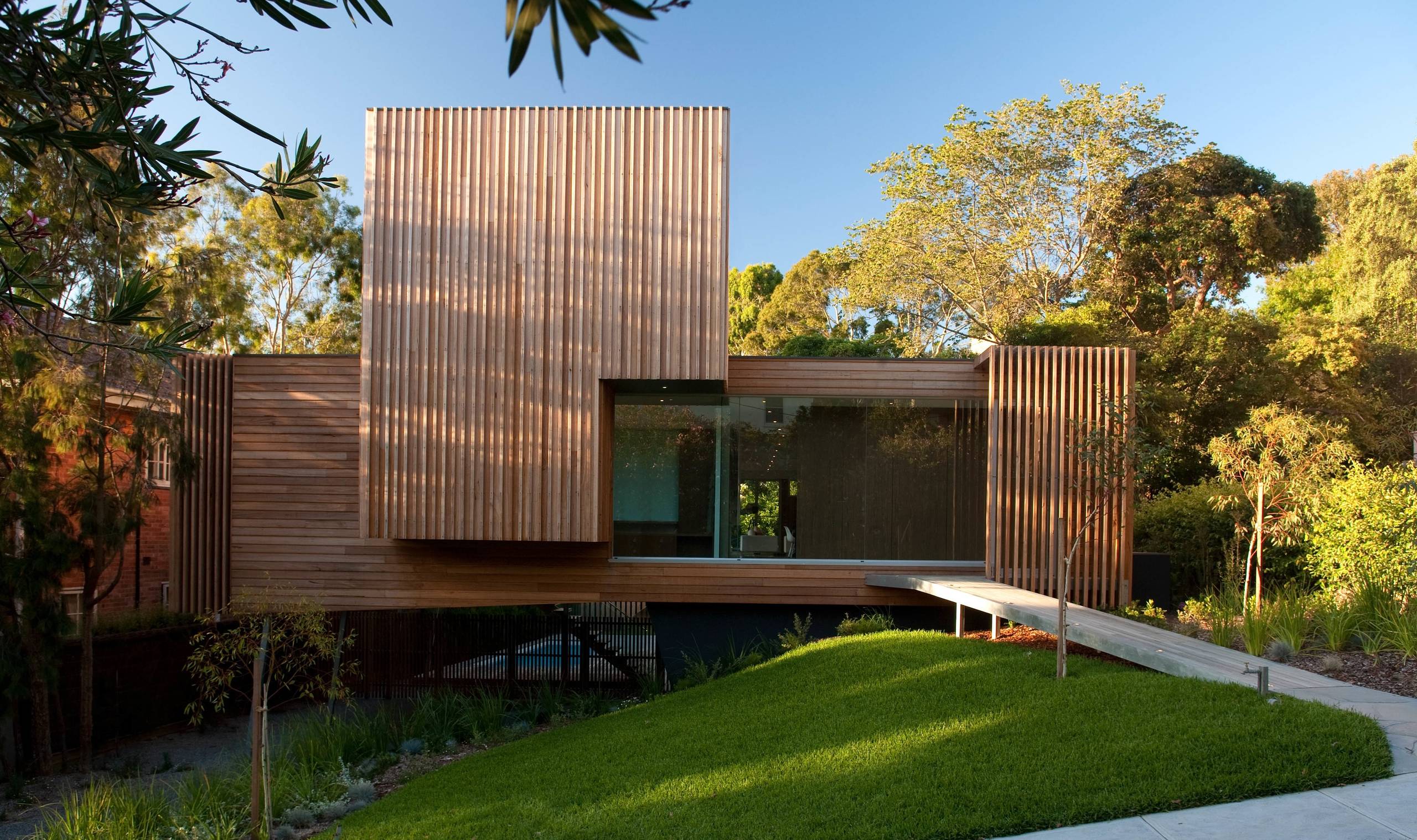 Vibe Design Group
Vibe Design Group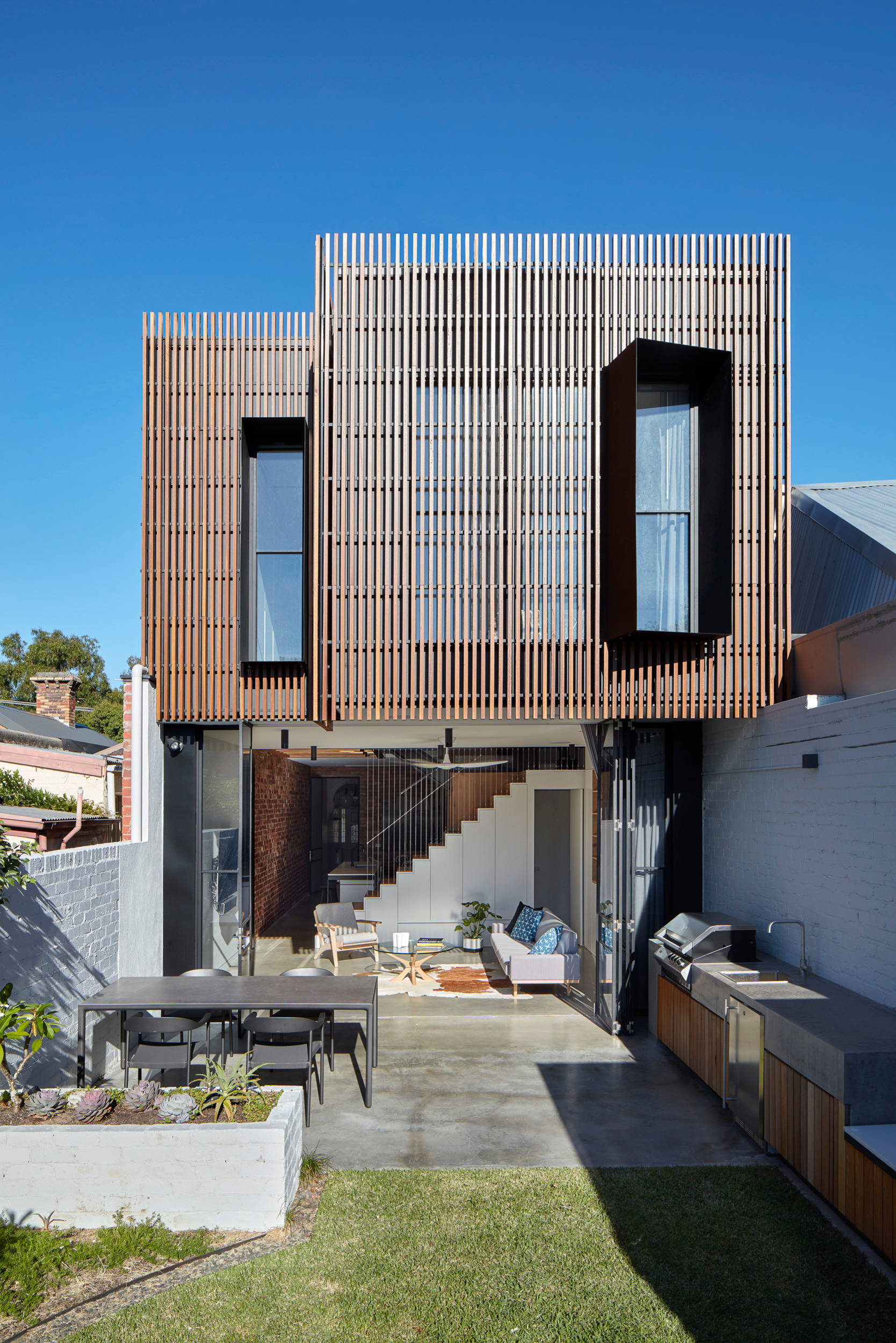 MMAD Architecture
MMAD Architecture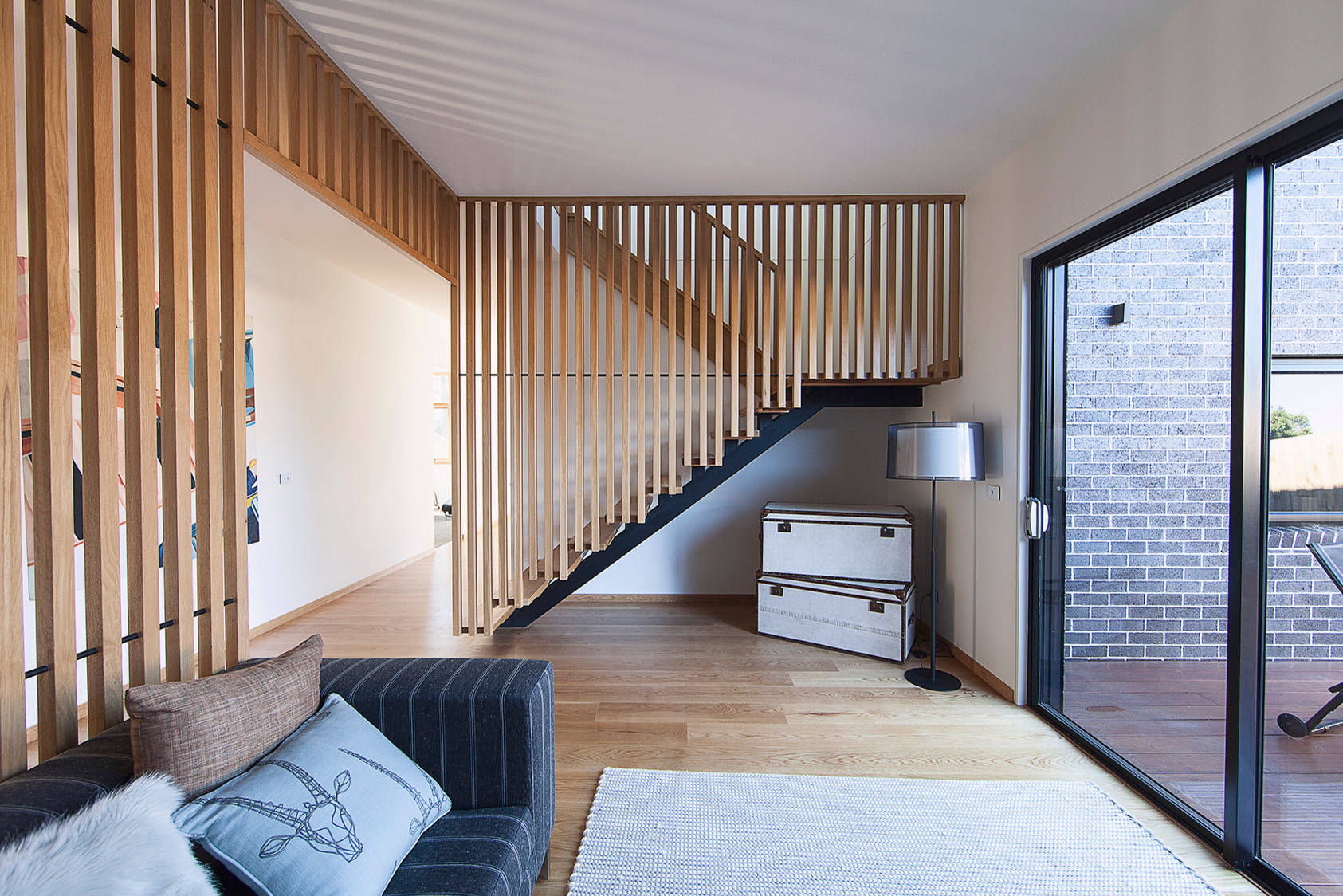 R.Z.Owens Constructions
R.Z.Owens ConstructionsSpacing is the distance between each individual batten, and will not only affect the aesthetics but any ancillary function.
A minimum space of five or seven millimetres between battens is often required to help maintain privacy, improve acoustics and control sunlight. As the distance between battens increases, these abilities are reduced somewhat. However, visibility – being able to see through the series of battens – is improved, as can be seen in this home.
Find an architect to design your home’s facade
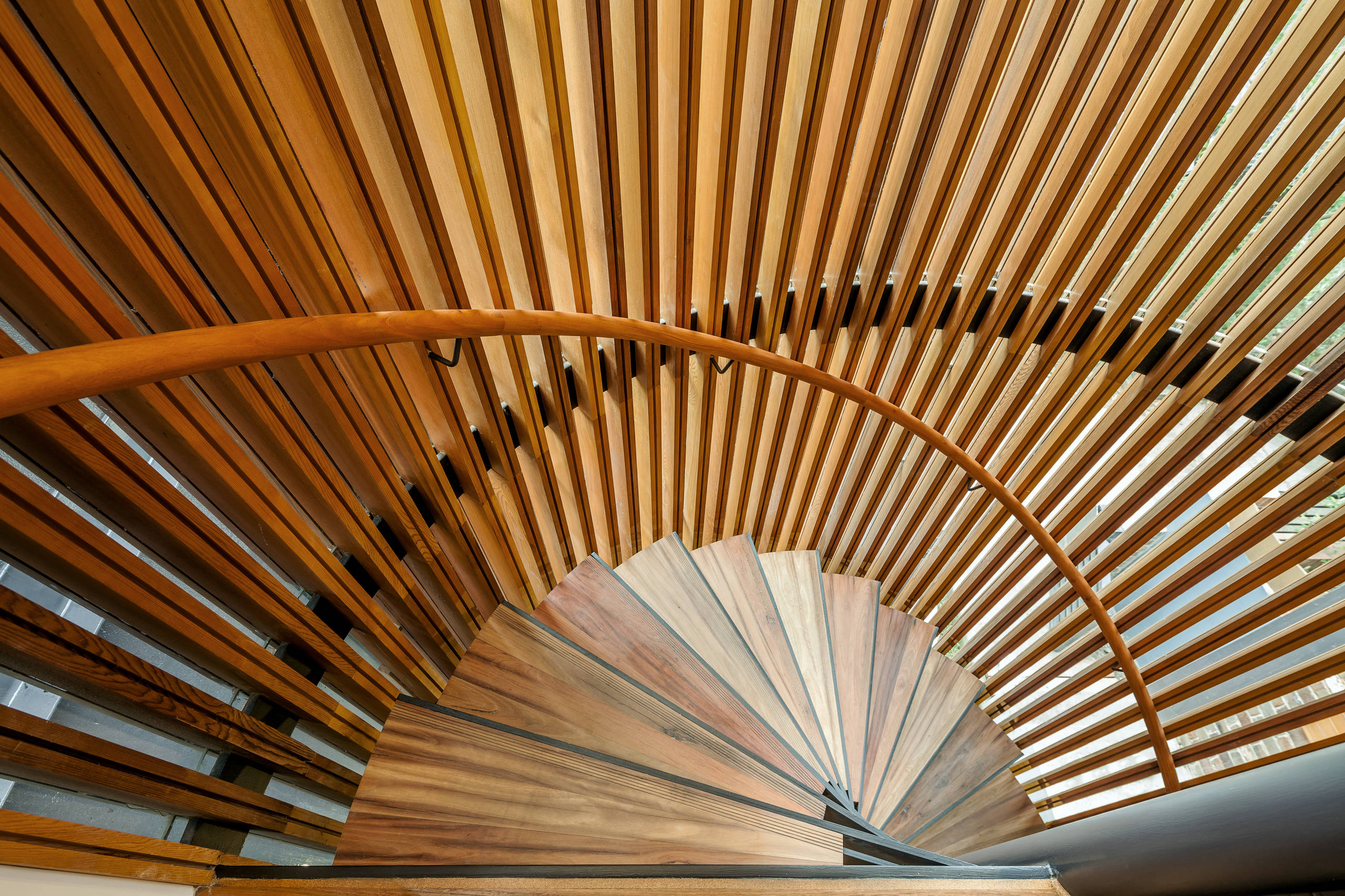 CplusC Architects + Builders
CplusC Architects + BuildersProfile is the facing surface of the timber batten. There are various profiles to choose from, including square or rectangular flat-block, concave and convex (which produce undulating effects), and angled or pitched surfaces.
One great advantage of timber battens is they can be used on curved surfaces, creating a rounded and sculptural form.
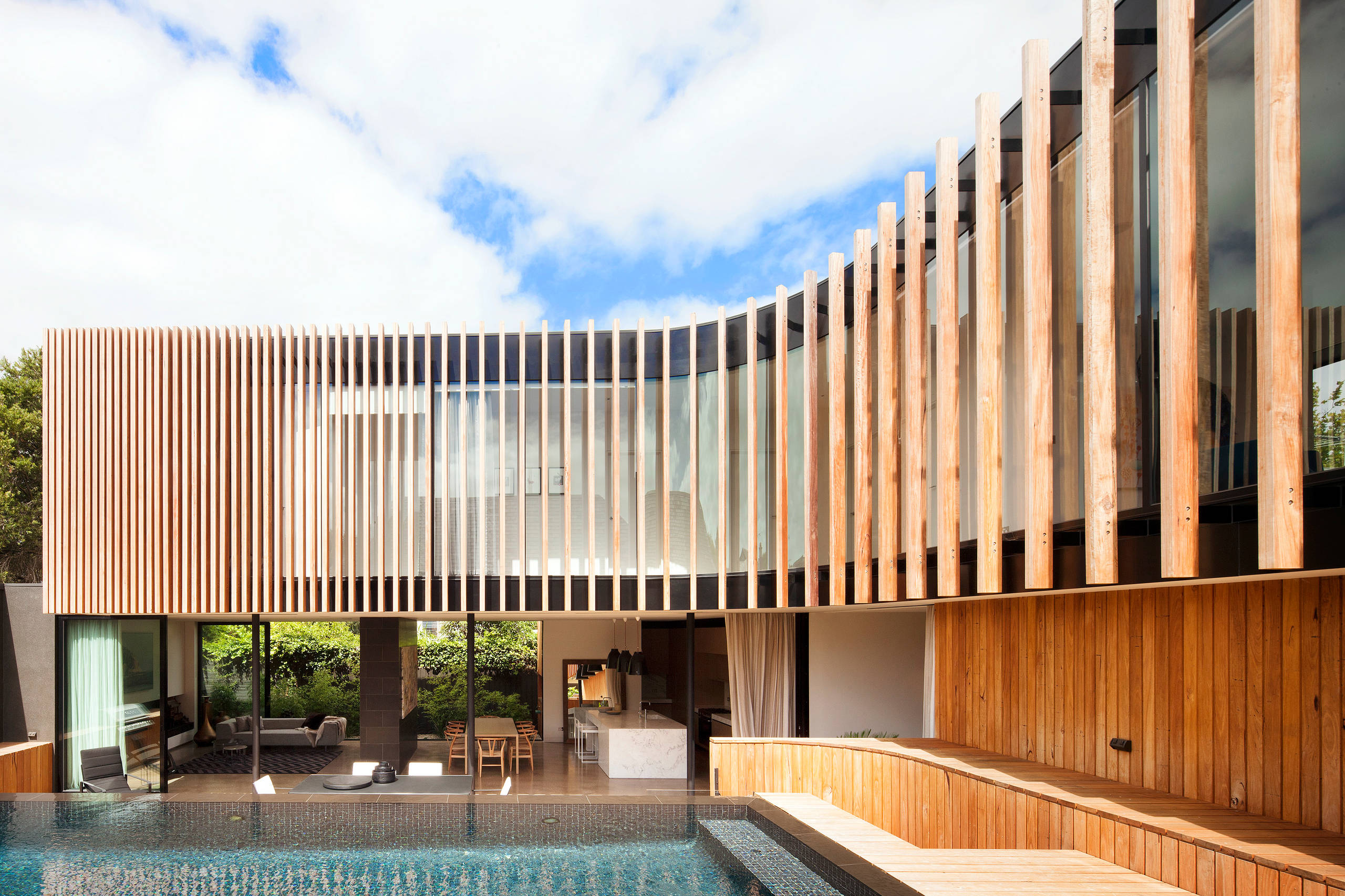 Matt Gibson Architecture + Design
Matt Gibson Architecture + DesignDimensions, spacing and profiles can be consistent and uniform, or they can be varied to create unique sequences for a customised look.
The facade of this home has silver-top ash battens with a natural oil finish. As the facade curves, the width and spacing of each batten expands (or decreases, depending on which way you look at it) to create a swooping effect that enhances the dynamic volume.
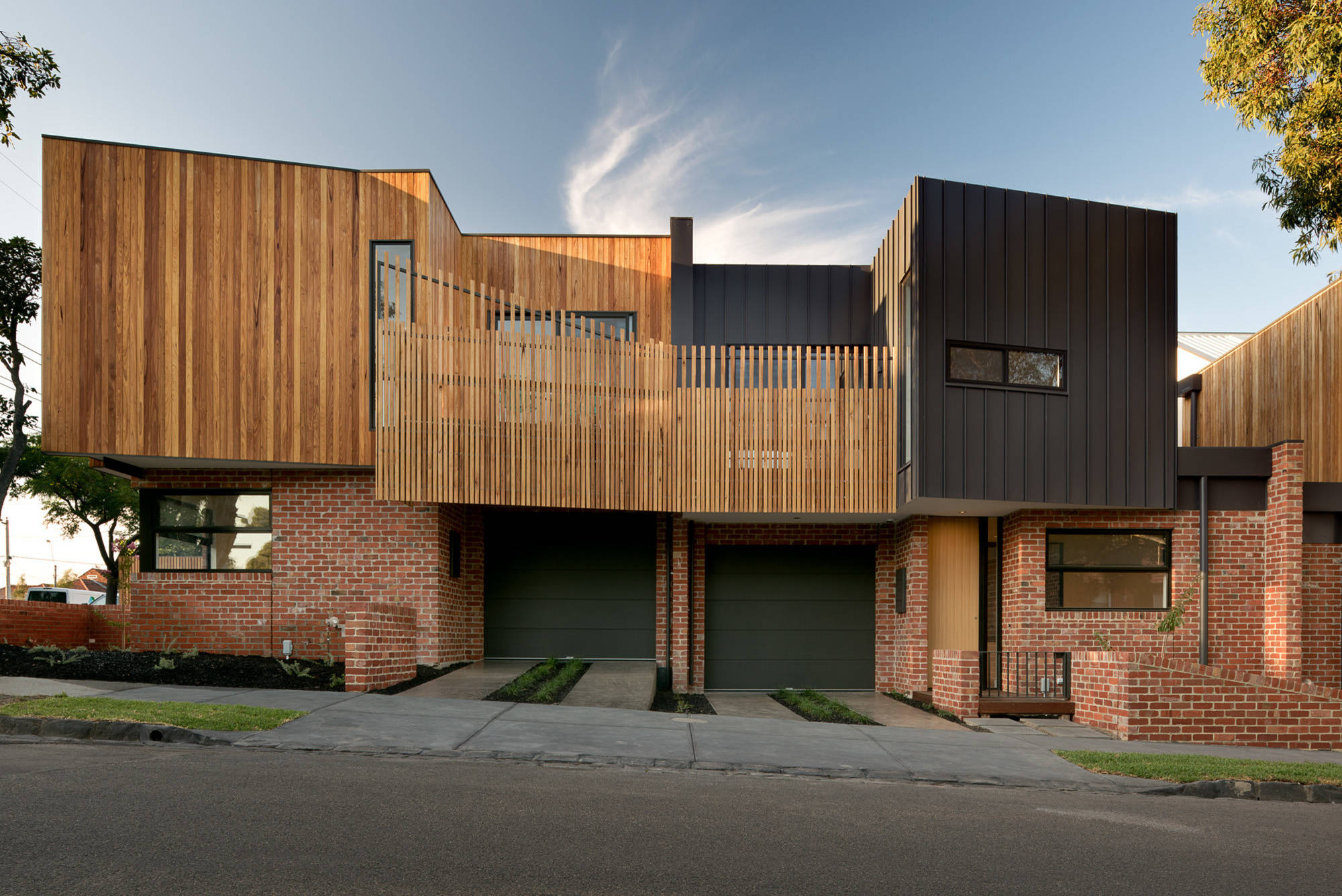 Green Sheep Collective
Green Sheep Collective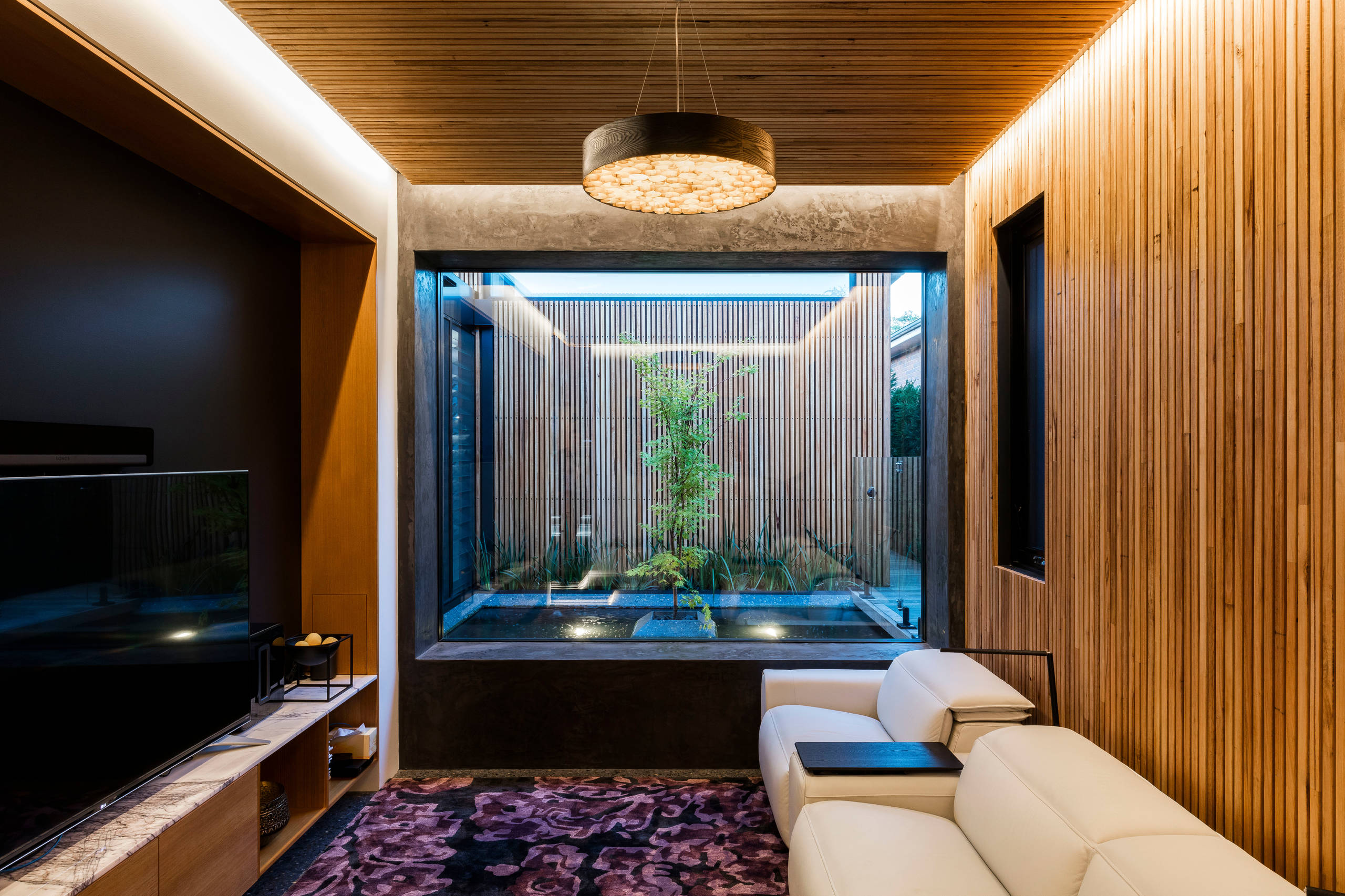 Luci.D Interiors
Luci.D Interiors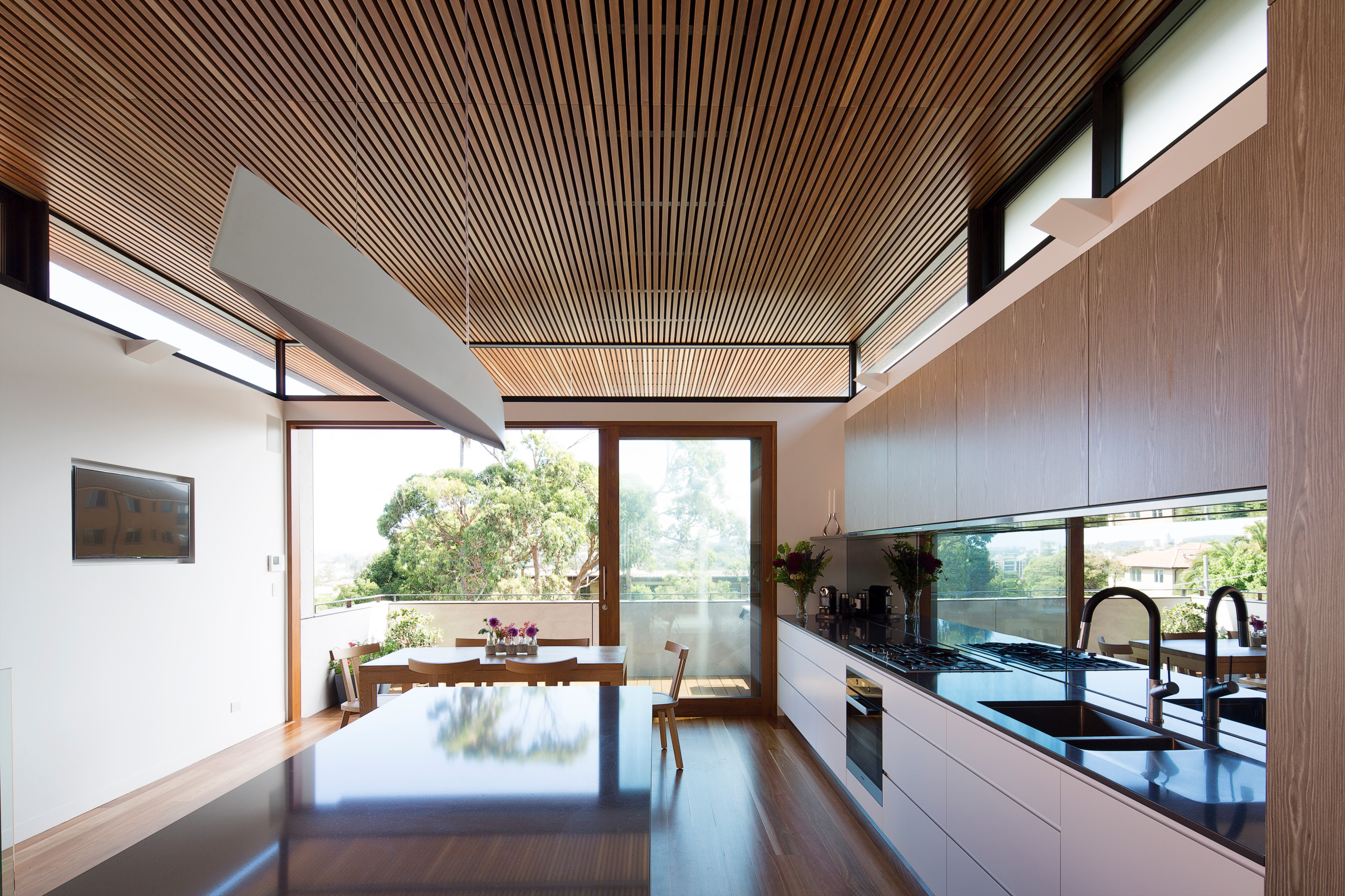 Watershed Architects
Watershed ArchitectsThe ceiling in this living area is lined with Woodform Architectural’s Concept Click timber batten system in spotted gum. Battens are attached to tracks via pre-mounted steel clips, and the linear form of the battens creates a contemporary, directional effect.
Take a look at these 7 ceiling designs that will make you look up and gasp
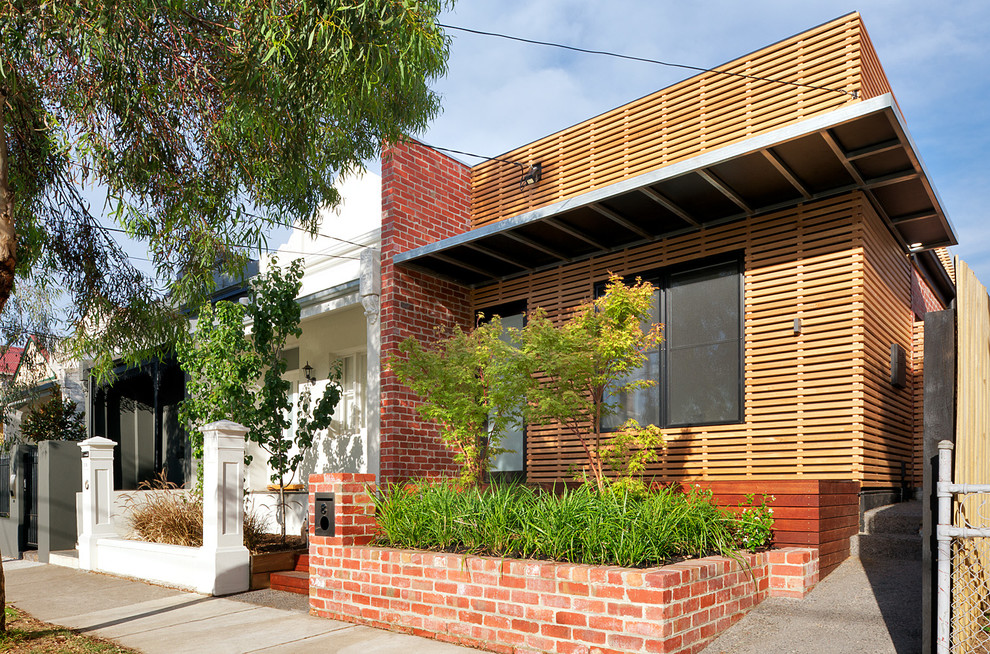 Green Sheep Collective
Green Sheep CollectiveApplications
Timber battens can be used to assist with some specific challenges a home might present.
Facade
As a cladding material, timber battens can add texture, natural colour and interest to an uninspiring facade. Here, horizontal battens clad a modern terrace, accentuating its geometric form. The battens are reasonably thin, and spaced so that the vertical support is visible.
 Arcke Pty Ltd
Arcke Pty LtdPrivacy screen
Timber battens can serve as a screening device to limit views and enhance privacy. The combination of batten width and spacing will influence how much the batten’s screen; essentially, less space and wider battens equals less visibility and more privacy.
This house has a series of horizontal timber battens enclosing the front entrance. From the street, the battens obstruct the view of the stairs.
 Arcke Pty Ltd
Arcke Pty Ltd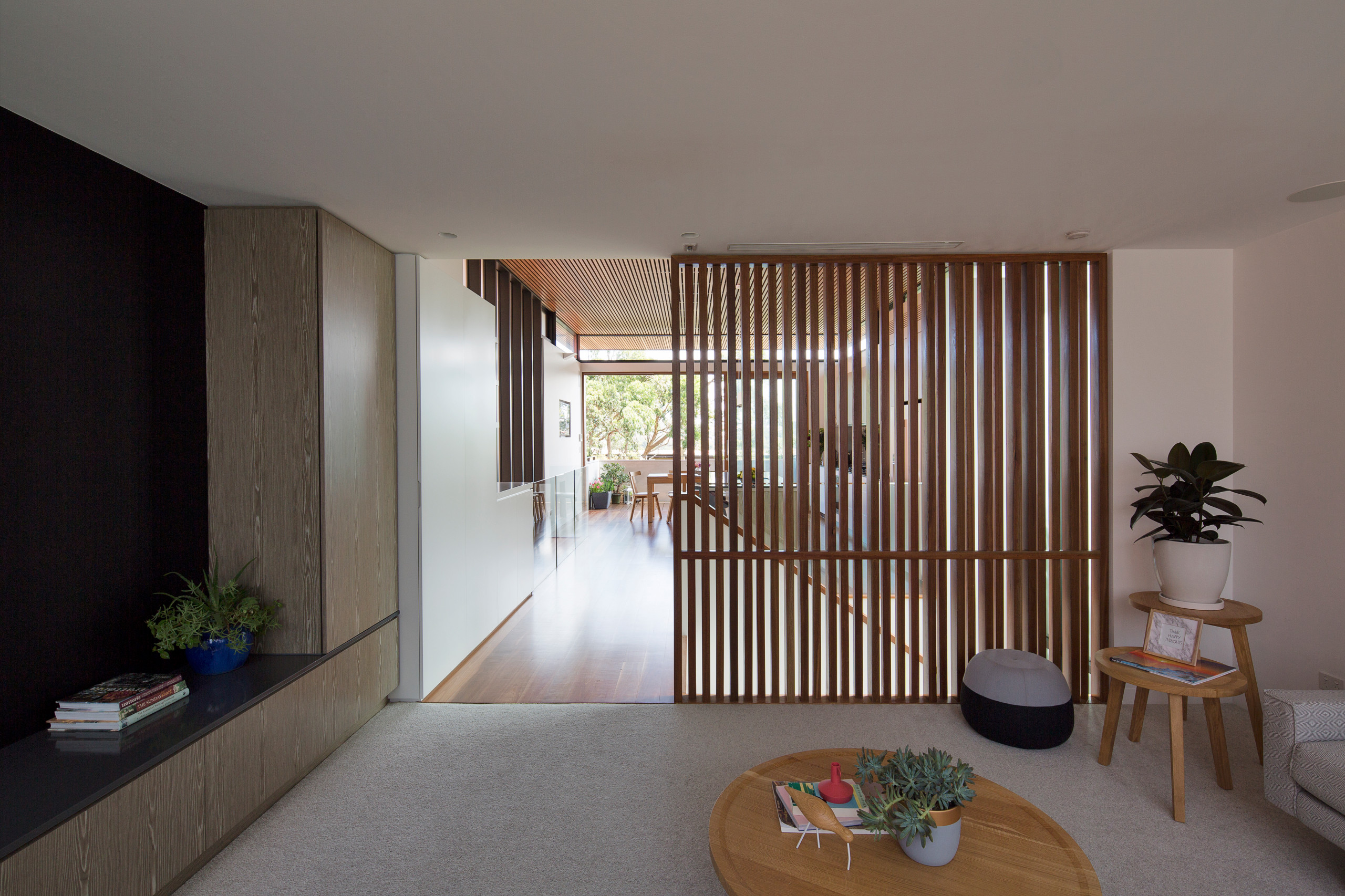 Watershed Architects
Watershed ArchitectsTimber battens can also be used as room dividers or partitions that won’t obstruct light or views. In this home, the spotted gum timber battens define the living room without fully enclosing it, allowing light and a view through to the landing and kitchen beyond.
Check out these 7 ways to partition your homes without building walls
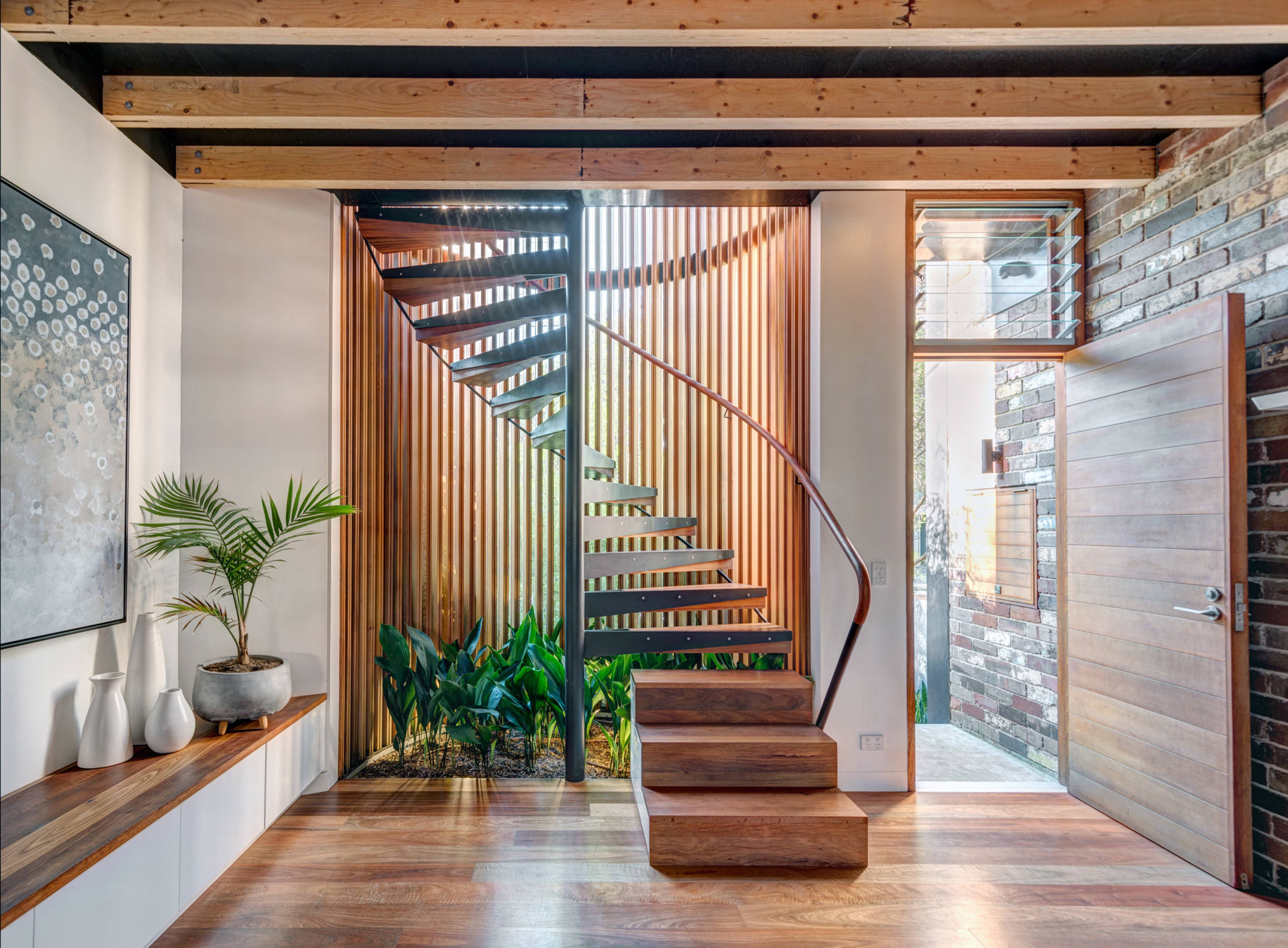 CplusC Architects + Builders
CplusC Architects + BuildersLight control
Timber battens can help control how much natural light enters a space; like privacy and visibility, the spacing will contribute to how much is allowed in or blocked out.
In this terrace, glazing and timber battens enclose a spiral staircase. The battens limit the amount of natural light that enters, while allowing for a sense of transparency, openness and visual connection.
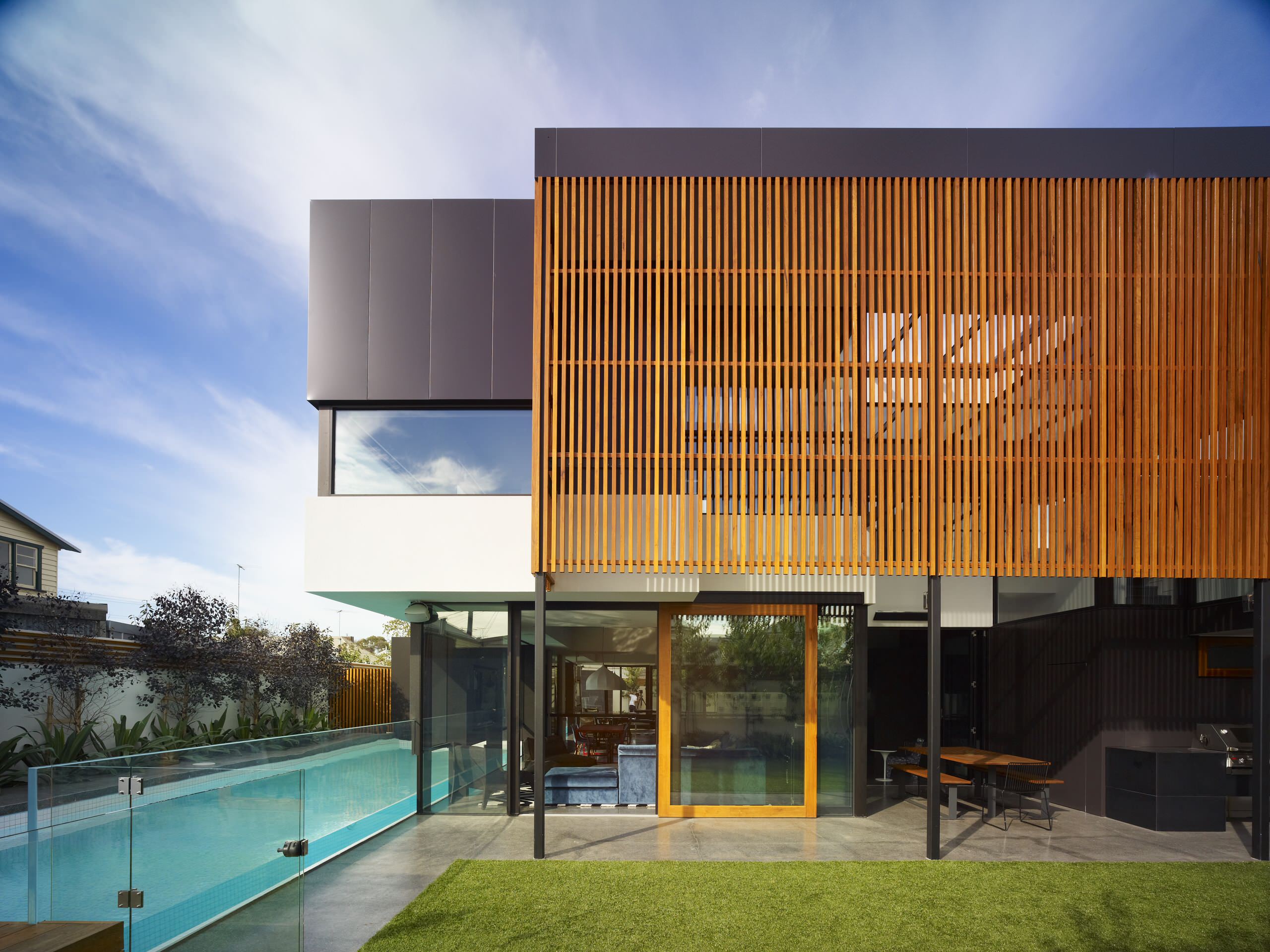 Steve Domoney Architecture
Steve Domoney Architecture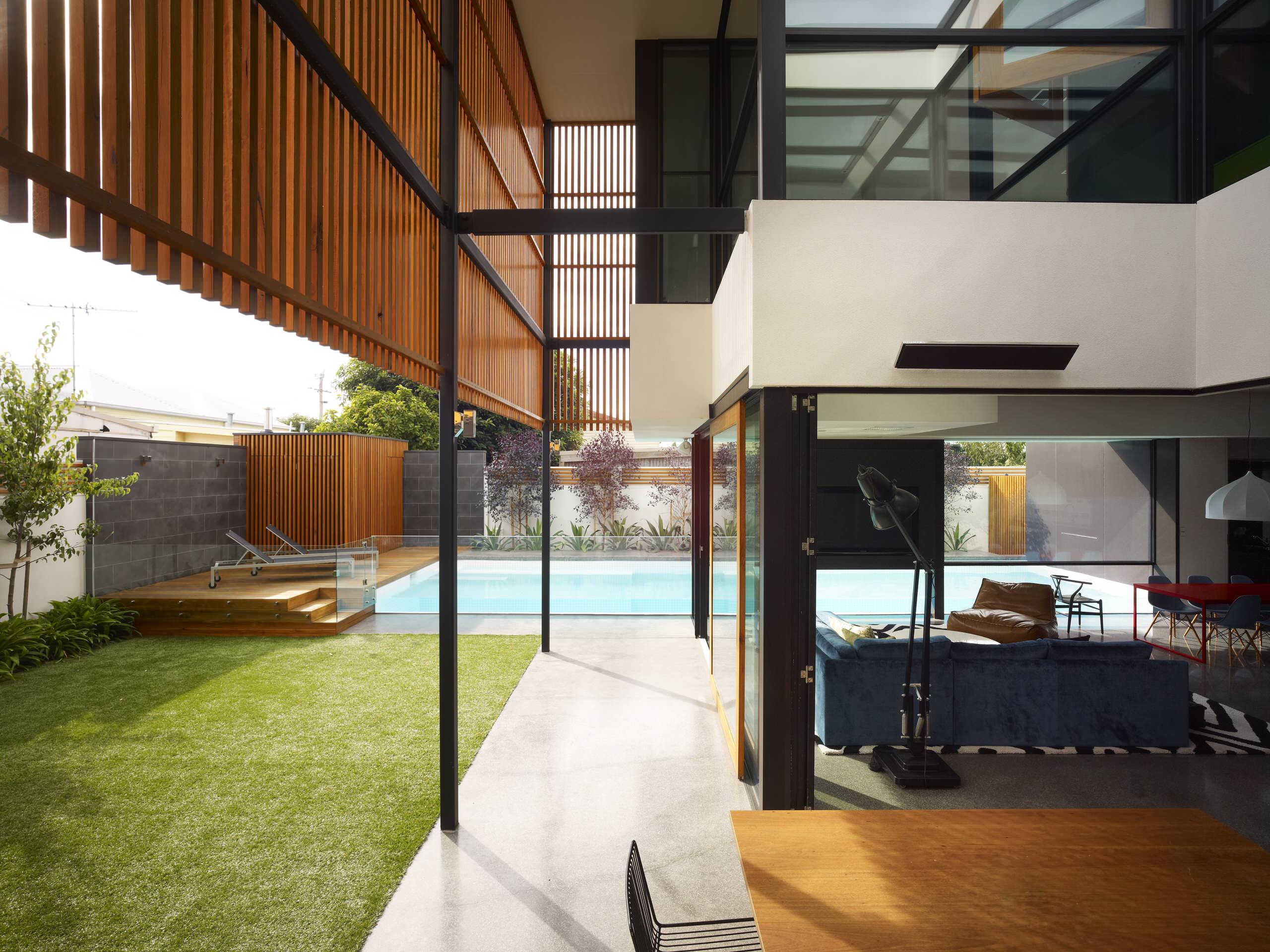 Steve Domoney Architecture
Steve Domoney Architecture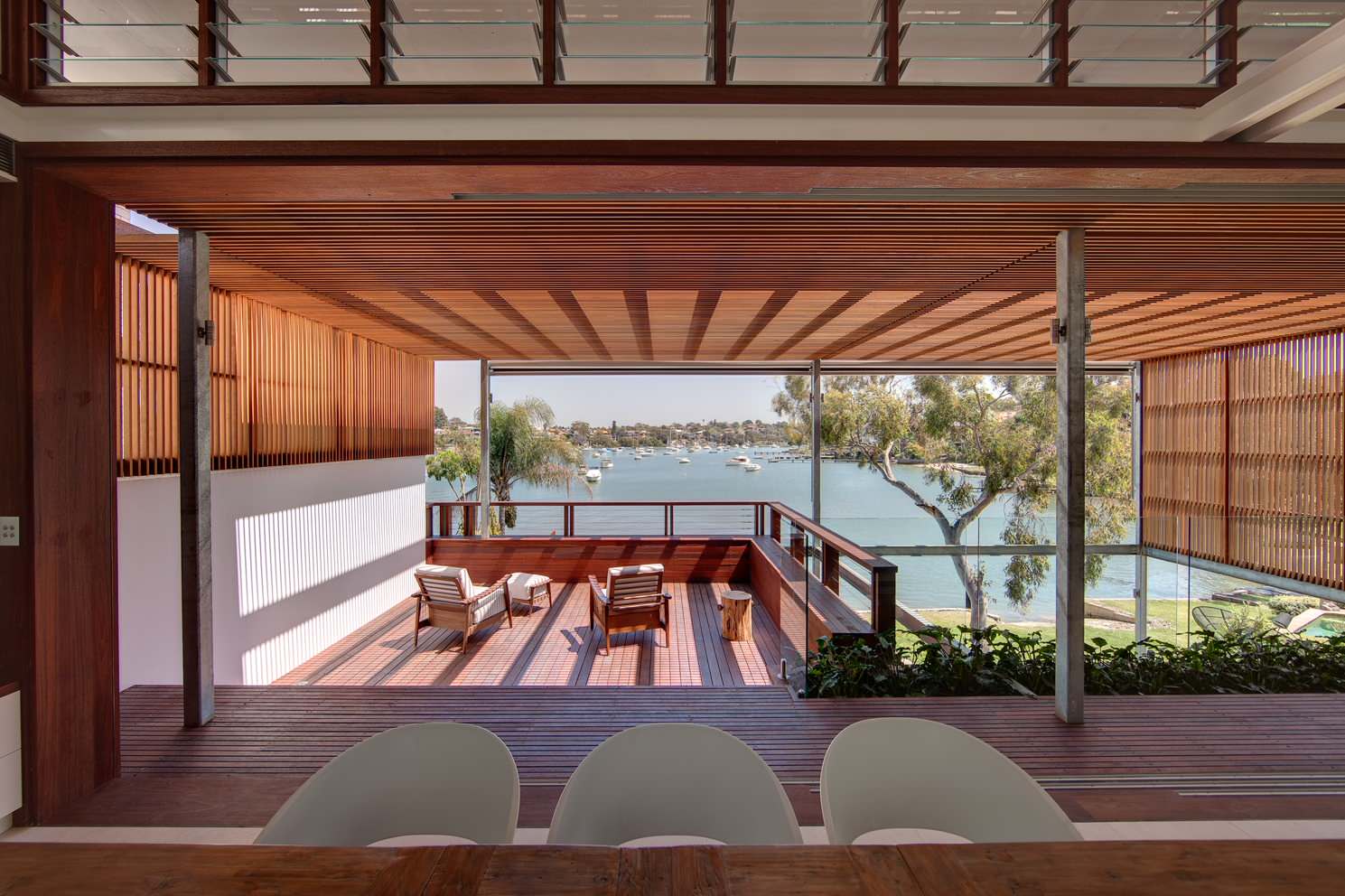 CplusC Architects + Builders
CplusC Architects + Builders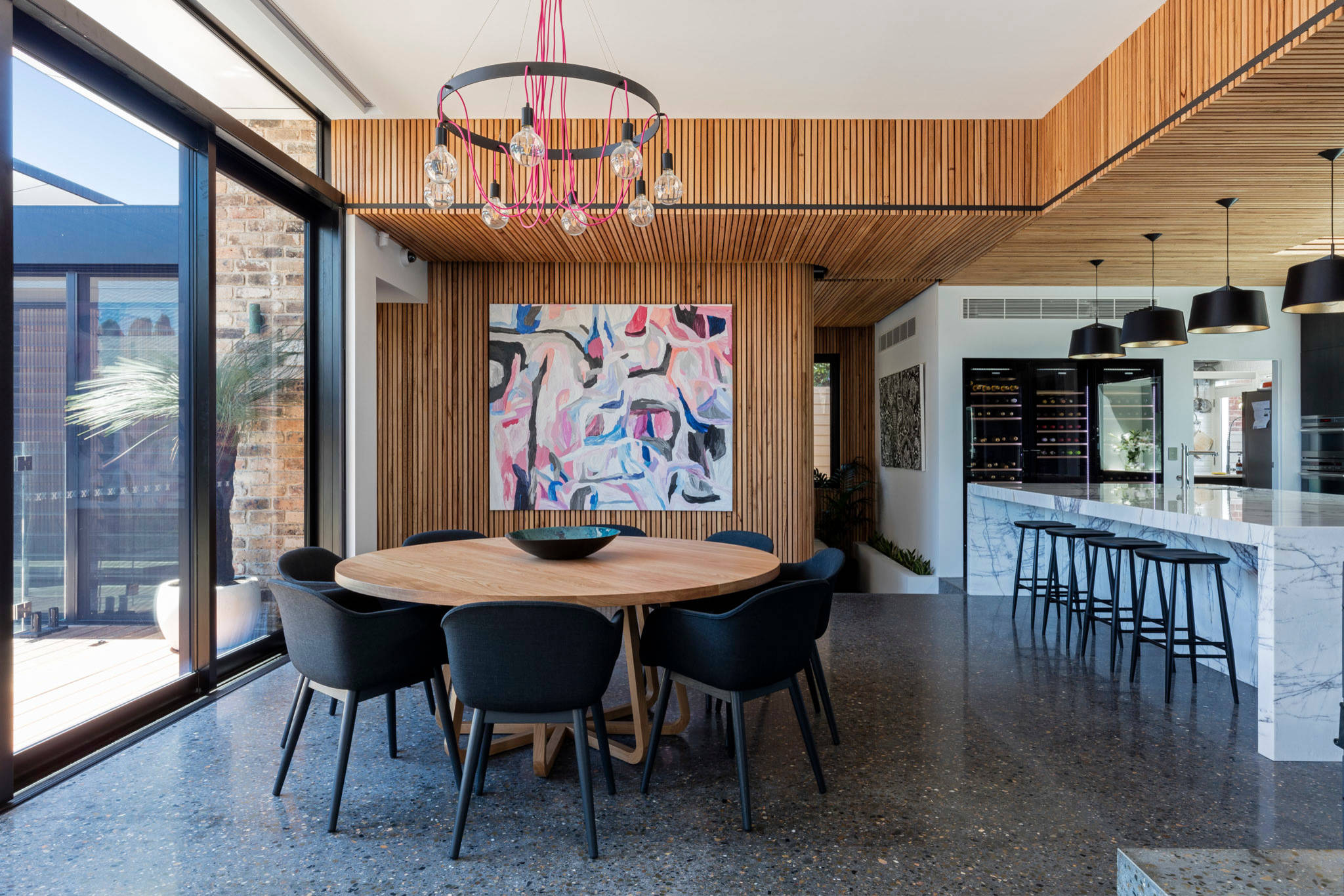 Tziallas Architects
Tziallas ArchitectsAesthetics and acoustics
Interior ceilings and walls lined with timber battens have a textured and rhythmic effect, which adds detail and warmth to a space. In this application, timber battens are spaced close together so as to conceal the framework or backing of interior walls or ceilings.
Timber battens also function as acoustic panels, as wood has a stronger sound-absorbing capacity than most structural materials, due to its natural composition. A scrim backing can enhance absorption even further.
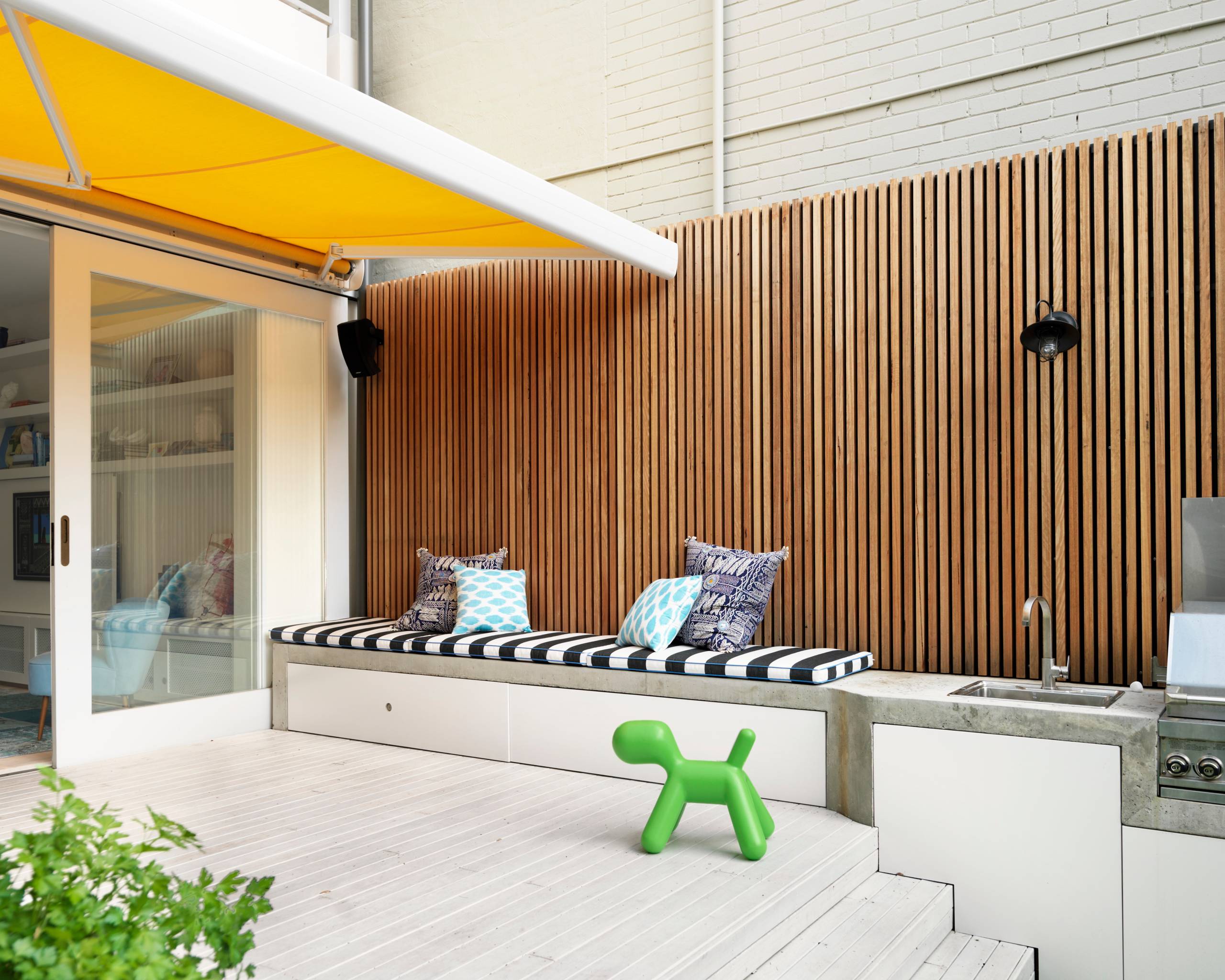 Luigi Rosselli Architects
Luigi Rosselli ArchitectsDesign and Developed by Galaxy Tech Solutions
What are timber battens?
A batten is a strip of material, historically wood but also of other materials such as aluminium, which is used in construction and shipbuilding (hence the phrase ‘batten down the hatches’). When multiple timber battens are used together in a series, they create a linear effect that adds texture, dimension and rhythm to a facade or interior.
Timber battens can be cut and crafted individually, or installed as a prefabricated and modular system. They can be used indoors or out to assist with privacy, sun and light control, visibility and acoustics, while adding a hefty dash of style.
Browse through these images to see the different ways timber batons have been used